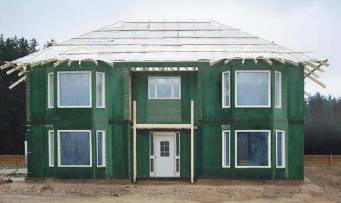


Factory Set
Documentation
Technical drawings:
- foundation drawings and sections
- house plans, images, sections
- technology solutions for all the building structures
Structures
- Exterior walls. The elements of the external walls of a house are outright insulated in the factory. The elements are equipped with a wind-restraining wooden fiber board from the outside, while from the inside they have a very hard gypsum “Gyproc” board; moreover, the element are thermally insulated by the 250-mm- thick layer of the non-combustible rock wool “Paroc”.
- Windows. The elements are equipped with white painted wooden windows with argon gas glass packets, and the aluminum frame is positioned around the outer side. A window has two glass packets, two frames, opens on the inside; its thickness is 130 mm; an inner frame – double glazing with selective glass.
- Doors. The main, terrace and balcony outer doors OULUX with the lockable body, installed inside the element; the body of the lock is fitted in the factory; the threshold made of the solid wood, processed with elastic silicone.
- Supporting inner walls (wooden frames of 42 x 120 mm, c/c 600mm).
- Ceilings – wooden beams.
- All the other bearing columns, beams, such as the ones designed for the balconies, the projected house parts, are installed according to the type of a house.
Roof Constructions
Svarbiausi stambios gamybos privalumai yra:
- roof frame with reinforcement and support elements;
- extensions of the upper edge of the roof (stretches);
- attic structures;
- lower covering
Delivery to the Object
Installation works
The quality meeting the ISO 9001 requirements
The quality is guaranteed by the 10-Year-Warranty Certificate of “Finndomo” bearing structures



